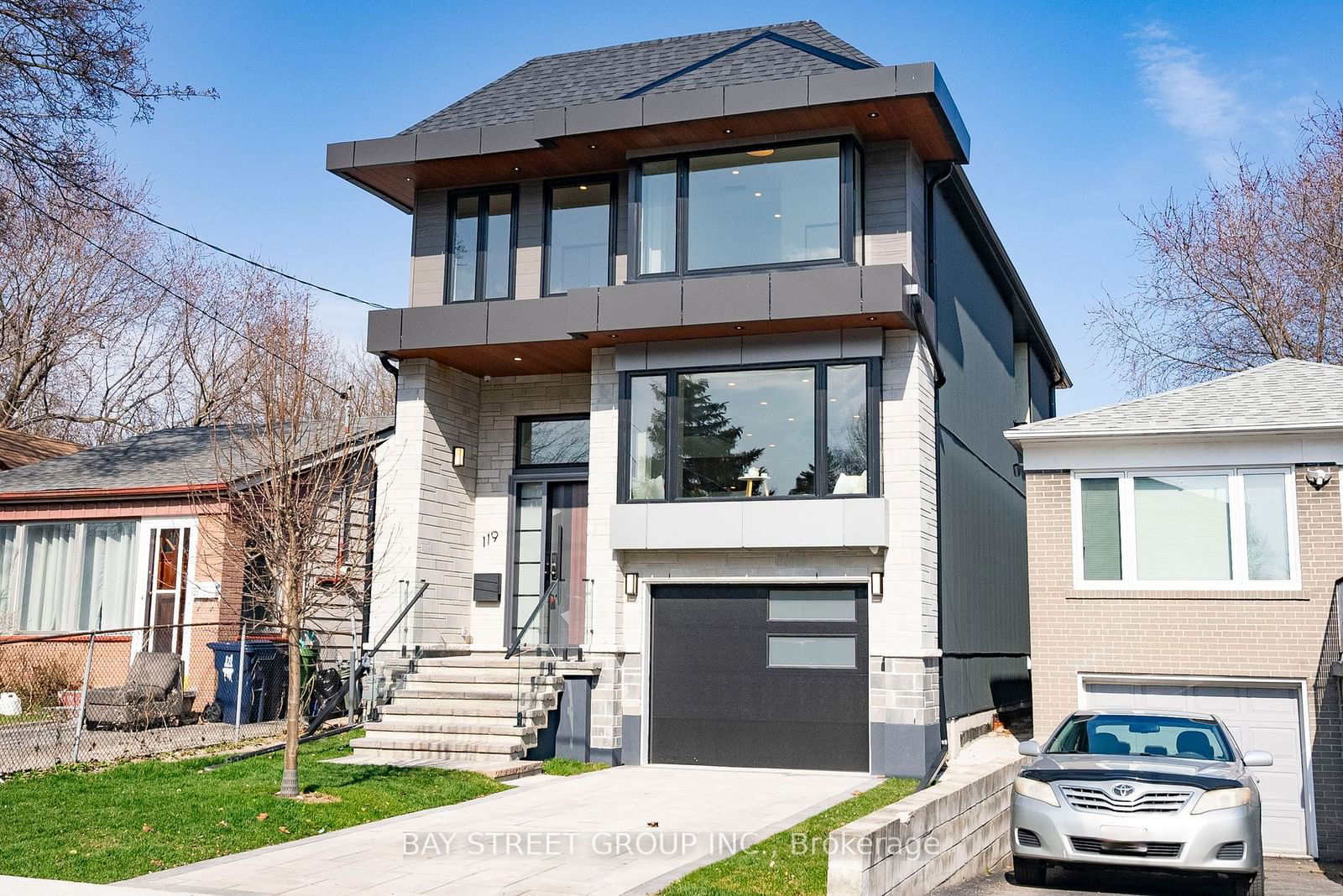$1,589,000
4-Bed
5-Bath
2500-3000 Sq. ft
Listed on 1/1/25
Listed by BAY STREET GROUP INC.
West-Facing Custom Built Home in Charming Birch Cliff Heights on a Quiet Family-Friendly Street! Boasting 3000sf of Living Space across three levels! Breath-taking Open Concept Main Floor Offers 12-foot Coffered Ceiling, Fireplace in Family Room and Floor-to-Ceiling Windows; Walk-Out to Double-Deck, Very Deep Backyard With Lots of Potential! Modern Kitchen With Waterfall Island, Gas Cooktop & High-end Appliances! 4 Bedrooms and 3 bath on the 2nd floor with Magnificent Skylights & Laundry Room! Primary Bedroom offers Fireplace, Walk-in Closet, Luxurious Freestanding Soaker Tub & Double Vanity Sinks! Spacious Basement Offers Wet-Bar, 3-piece Bathroom, 200AMP Electrical and an Additional Laundry Room! Walkable to the Beach, Minutes to Scarborough Go, Warden Subway Station, the Bluffs, Variety Village, schools and more!
Gas cooktop, Fridge, Dishwasher, Rangehood, Microwave, Laundry washer & Dryer, All Elfs & Window Coverings, Hot water tank owned; Builder Offers 12-month Warranty
To view this property's sale price history please sign in or register
| List Date | List Price | Last Status | Sold Date | Sold Price | Days on Market |
|---|---|---|---|---|---|
| XXX | XXX | XXX | XXX | XXX | XXX |
| XXX | XXX | XXX | XXX | XXX | XXX |
E11903566
Detached, 2-Storey
2500-3000
14
4
5
1
Detached
2
New
Central Air
Finished
N
Y
N
Alum Siding
Forced Air
N
$0.00 (2024)
< .50 Acres
150.00x25.00 (Feet)
